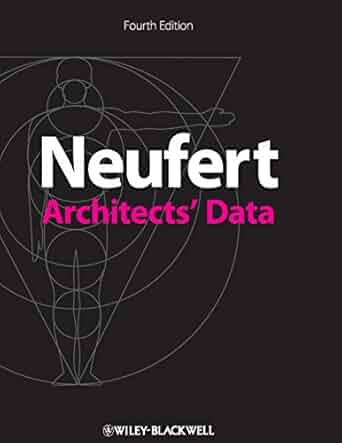
Architects’ Data (German: Bauentwurfslehre), also simply known as the Neufert, is a reference book for spatial requirements in building design and site planning. First published in 1936 by Ernst Neufert, its 39 German editions and translations into 17 languages have sold over 500,000 copies. The first English version was published in 1970 and was translated from the original German by Rudolf Herz.
Ernst Neufert was a German architect who is known as an assistant of Walter Gropius, as a teacher and member of various standardization organizations, and especially for his essential handbook Architects’ data. In the US, it competes with the most common Architectural Graphic Standards and is little known compared to Germany. Until 1986, Ernst Neufert was its editor, after which his son Peter took over the publishing with his company AG Neufert Mittmann Graf Partner, until his death in 1995
Ernst Neufert’s Architects’ Data is an important reference book for architects practicing in countries that use the metric system. Data is the key word – the book is full of huge amounts of information that an architect needs to plan a building. It is an indispensable tool for the beginning stages of designing and planning a building project
The book is organized by building type and can assist the architect in determining space needs for every building type from places of worship to schools to the most obscure athletic facility. The housing sections are especially detailed, providing space needs for various furniture, down to the proper layout of a table place setting. Many of the drawings and space plans have dimensions and there are diagrams of some very well known buildings for reference.
The Neufert’s book is on the initial planning of a building so there are very few construction details but the book is incredibly very useful for the wide range of space planning information
The book is conceived to help the initial design of buildings by providing extensive information about spatial requirements. Dealing mostly with ergonomics and with functional building layouts, thousands of drawings illustrate the text, organised according to building typologies.
Organized largely by building type, it covers planning criteria and considerations of function and siting―and with over 6200 diagrams.
It also looks at the design styles and specifications for creating different types of structures, such as those made for residential, religious, cultural, sports, medical, and other types of occupation.
Most of the featured illustrations are dimensioned and each building type includes plans, sections, site layouts, and design details. The book also includes an extensive bibliography and detailed set of metric/imperial conversion tables.
Architects’ Data is an excellent resource for architects, building surveyors, space planners, and design and build contractors everywhere.
There are substantial new sections on:
– Building Services Basics to design and construction management, External work to facility management etc.
An extensive bibliography and a detailed set of metric/imperial conversion tables are included.
Neufert main intention behind the book to save the time of Architects and designers during the framework design with basic investigations. He said it is not ready recipes or canned wisdom but only a building blocks, components/ corners requiring the addition of combination, construction, composition and harmony .each has to play his role of investigation and rebuilt again. “Architects data” is just like elements of architecture that attempt to reduce the building blocks of design to the essentials to schematise and even to abstract in order to make imitation difficult and force students to produce form and content from within themselves (various design ideas, current fashion, idiosyncratic feelings, visible expression etc.)
Some important things to remember:-
Repetitive subjects are covered only once in this book.
More Martials/ examples are from European region so climate and daylight is from the perspective of a temparetate climate in the north hemisphere. So always ascertained the conditions of site.
Similarly, in the transport section illustrations shows traffic driving on the right-hand side. (Think about local/ site conditions). The plans and diagrams do not have scales, as the purpose is to only show general layout and express relationship between different spaces.
Download the Book from-
• Ernst Neufert ARCHITECTS’ DATA : 2nd international edition
https://www.academia.edu/21246356/Ernst_Neufert_ARCHITECTS_DATA
• Architectural Standard – Ernst & Peter Neufert – Architects’ Data : 3rd edition
https://archive.org/details/Architectural_Standard_Ernst_Peter_Neufert_Architects_Data
Details of Content Table (4th edition)
Basics
Abbreviations and symbols , Units, Drawings, Accessible Building, Dimensional Basics and Relationships, Building Biology, Visual Perception
Design Process
Design, Sustainable Building, Facility Management, Refurbishment, Design and Construction Management
Building Components
Foundations, Walls, Floor Slabs, Roofs, Windows, Glass, Doors, Stairs, Escalators, Moving Walkways, Lifts
Residential Buildings
Basics, Housing Density, Orientation, Access, Floor Plans, Rooms,
Accommodation
Student Residences, Elderly People’s Accommodation, Hotels, Catering, Youth Hostels, Holiday/Weekend Cabins, Motels, Camping
Education and Research
Children’s Day-care, Playgrounds, Schools, Universities and Colleges,
Cultural Venues
Museums and Art Galleries, Theatres, Concert Halls, Cinemas, Circus, Zoos
Administration and Offices
Office Buildings, High-Rise Buildings, Libraries, Banks
Retail
Retail Outlets
Industry and Trade
Industry, Workshops
Religious Buildings
Christian Churches, Synagogues, Mosques
Health
Doctors’ Practices, Hospitals
Sport and Leisure
Stadiums, Sports Facilities, Sports Halls, Swimming Pools, Spa, Amusement Arcades
Transport
Roads, Parking Facilities, Parking, Parking Facilities, Public Transport, Railways, Aviation
External Works
Cemeteries, Design aspects, Trees, Earthworks, Garden Enclosures, Pergola and Trellis, Paths, Paving, Steps, Drainage, Vegetation, Biological Engineering, Greenhouses, Ponds and Pools, External Works – Example
Agriculture
Farmyards, Animal Husbandry, Supply & Disposal
Building Services
Renewable Energy, Building Physics, Daylight, Lighting, Fire Protection, Domestic Installation, Chimneys and Ventilation Shafts
References
BS and DIN Standards
Conversion of Units
Index
References:-
www.blackwellpublishing.com/architect
https://www.goodreads.com/book/show/620755.Architects_Data
https://books.google.co.in/books/about/Architects_Data.html?id=6N68sMtqXSUC
